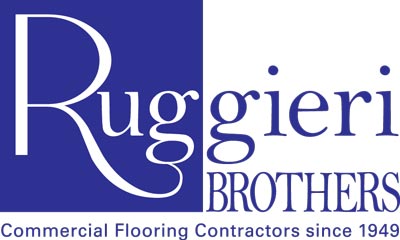Project Overview
Project Details: Salve Regina University needed to renovate their flagship building, O’Hare Academic Center, and add an additional 23,000 square feet of space to it as well. O’Hare building houses most classes for the sciences, business, and nursing programs. The building also has two very large lecture halls, that went through an entire transformation, adding ceramic tile, wood and carpet tile with nosings. The school wanted to add new lecture style classrooms, to mimic the larger lecture hall style, that could be utilized by all the different types of learning environments and the ever growing student body. They also added learning labs, which will help faculty teach in simulation, give students space for laboratory research, collaboration problem solving and activity settings. The project also added common meeting areas like the cafe space, and open areas that overlook the ocean front view from the building, so that it could be a meeting area for students to gather. The design of the flooring was based on using clean, natural organic products, that complement the surrounding areas.
Project Products: The project included Tarket Linoleum with welded seams. There were also core walls with American Olean wall tile, and many starnet vendor partners including Armstrong, Tarkett, Johnsonite, Ardex, Mapei, Centiva vinyl plank, Mats Inc.
A Starnet Worldwide Commercial Flooring Design Award entry
Project Images
Click on the image below to view more images.
You can also download a PDF project sheet as well.


