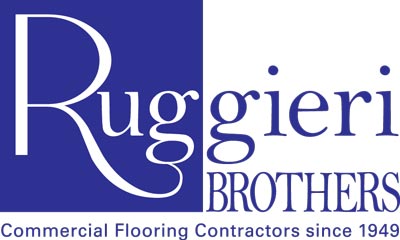Project Overview
Project Details: New England Institute of Technology (NEIT) needed to expand its facilities to accommodate their new residential life program. NEIT wanted the new student center and dining hall to not only serve the students but also preserve the New England aesthetic that’s throughout the rest of the campus. Connor Architecture came up with the design concept to use the symbolic New England lighthouse as a focal point for the new 80,000 sf student hub to welcome students to their new home away from home. Extensive use of multiple flooring materials complimented the design. From the lobby’s round fireplace,the Hub, radiates a dining servery area with abstractions of a cliffs edges created using different soft and hard surface flooring materials like cork and tiles to the use of various carpet tile patterns that mimic the local coastal terrain and delineate the path of travel around the various tables and booths in the unique dining seating areas around the servery. A broad spiral staircase ascends to the second floor where the student entertainment and fitness centers are located. Both using colorful carpet tiles and durable products to resist the wear and tear of student life.
Project Products: The project products include Tarket, Bentley, Armstrong, Altro, Daltile, Roppe, and Gerflor. Setting materials, adhesives and floor patches were supplied from Ardex and Mapei. No matter where you are in the new student center and dining hall you are surrounded by various floor, wall tile patterns, textures and colors that create energy complimenting the functions of the spaces.
Winner in the Unique Installation Category of the Starnet Worldwide Commercial Flooring Design Awards.
Project Images
Click on the image below to view more images.
You can also download a PDF project sheet as well.

