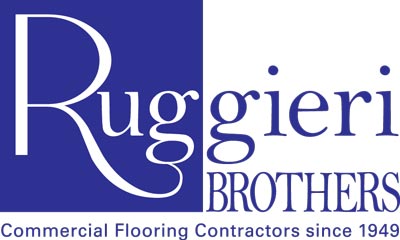Project Overview
Project Details: Team Ruggieri worked on the modernization and expansion of Salve Regina University’s Miley Hall, which included a comprehensive renovation of the main cafeteria, bookstore, café and student services. Coordinating colors were used to transform the once plank-tabled cafeteria into an open and inviting dining space.
Project Products: Vendor partners included Daltile, American Olean, Centiva, and Interface Carpet Tiles. The combination of modern bistro tables and booths resulted in 50% more seating and seven new dining stations. Each station was constructed by millwork and appointed with glass or porcelain tiles as part of the theme. Support columns throughout the building were transformed with alternating glass tiles to add to the vibrancy of the theme. Food stations covered with corresponding tiles were precisely laid out to follow soffits and laid out millwork. The lower level café continues the theme with wrapped columns and engaging ceramic tiles. Ruggieri Team suggested not removing the existing 6600 square feet of quarry tile but instead pouring Ardex self level flooring over the existing tile to save both time and money.
Winner in the Unique Installation Challenge of the Starnet Worldwide Commercial Flooring Design Award
Project Images
Click on the image below to view more images.
You can also download a PDF project sheet as well.


