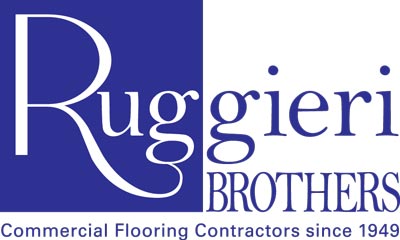Project Overview
Project Details: The Kraft Group, a large global corporation, wanted to create a state-of-the-art employee fitness center and locker rooms at their corporate headquarters to encourage employee health and wellness. The 5000 sq. empty old carpenter and paint shops space was designated for this project. The design of the space was a collaboration effort between The Kraft Group Project Managers and Team Ruggieri.
Project Products: The project included Mat’s Inc walk off matting as you enter the gym with Roppe recoil recycled rubber throughout the main floor of the gym. The men’s and women’s locker rooms were outfitted with Milliken carpet tiles, and Daltile ceramic tiles. The women’s locker room also included an additional space with special high-tech lighting and electrical outlets. One of the challenges of the space was getting the shower floors to pitch to the drains properly, as well as keeping the entire project under budget. The blue accent colors in the ceramic tile and rubber floor coordinate with the company colors.
A Starnet Worldwide Commercial Flooring Design Award entry
Project Images
Click on the image below to view more images.
You can also download a PDF project sheet as well.


