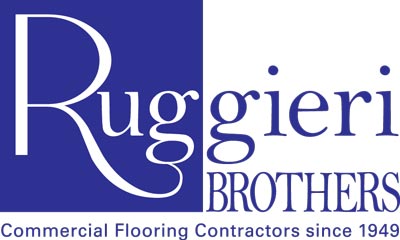Project Overview
Project Details: University Medicine Patient Center, is a new 54,000 square foot state-of-the-art patient centered facility. The purpose of the new facility is to provide a home where collaboration between Primary Care and Specialty medical practices, can work together as one seamless practice, under the University Medicine umbrella. The facility features collaborative work areas for physicians, other clinicians and administrative personnel, and custom-designed spaces for patient access and functionality. The floor plans include flexible exam rooms for efficient sharing between medical offices for peak times. The design and interior finishes were selected to complement the natural light, and using warm colors and as much sustainable products throughout.
Project Products: The project included Tandus powerbond carpeting was used in waiting areas, that had a 38” pattern repeat. The carpeting was installed to provide a curve to match the soffit, and installed seamless up against the Tarkett vinyl metal looking transition strips, and then Tarkett vinyl wood planking. The project also had vendor partners like Ardex, Armstrong, Daltile, Johnsonite, Tandus, Centiva, and Mapei. Overall Team Ruggieri provided a skilled installation that will provide a great new facility for University Medicine Group.
A Starnet Worldwide Commercial Flooring Design Award entry
Project Images
Click on the image below to view more images.
You can also download a PDF project sheet as well.

