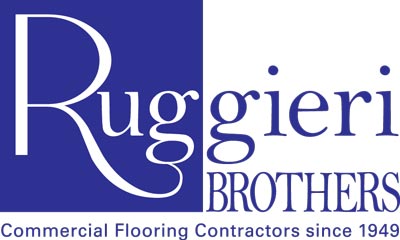Project Overview
Project Details: University Orthopedics built a new 88,000 square foot state-of-the-art patient centered facility with the purpose of providing one location to house all the patient’s needs, and also so there would be collaboration between the various orthopedic departments all working together as one seamless practice. The design concept of the building is contemporary and cutting edge, reflecting the commitment to remain at the forefront of medical technology. The building has large areas of glass which allows for ample natural light, as well as, providing views of the waterfront of the Providence river. The second floor of the building is devoted entirely to orthopedic surgery, housing operating rooms and procedure rooms, while the fourth floor of the building is designed entirely for rehabilitation.
Project Products: One of the challenges Team Ruggieri had was using 40 different flooring and tile products along with limited installation windows based upon the areas being ready for us and the delivery of the owner supplied medical equipment. The design selected to complement the natural light using warm colors and as much sustainable products throughout. Starnet vendor partners included Altro Whiterock panels in the surgical rooms. We used Gerflor in rehab areas. We also provided Milliken carpet tile, and custom Mat’s Inc logo mats. The design concept had a lot of curve, and Team Ruggieri worked to make the transitions seamless from one floor product to another.
A Starnet Worldwide Commercial Flooring Design Award entry
Project Images
Click on the image below to view more images.
You can also download a PDF project sheet as well.








