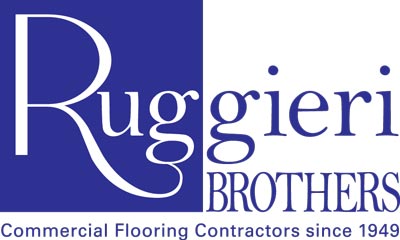Project Overview
Project Details: The Providence College (PC) Schneider Arena Renovations and Addition project was comprised of renovations and improvements to the existing 64,000 square foot hockey arena and a three-story addition of approximately 30,430 square foot. The overall goal of the project was to update the building to attract new recruits for the hockey program, as well as offer a state-of-the-art hockey venue for the people of the surrounding area to use. The design team at S/M/M/A Architects used many flooring products to achieve the overall design in the building. One of the main goals, was accomplished by providing a space which all hockey members can come to the rink, and use the place for training, exercising, and practice.
Project Products: Vendor partners were important to the overall design with contributions from Armstrong, Ardex, Burke, Mapei, Daltile, Johnsonite and Roppe. Team Ruggieri installed over 10,000 square feet of ceramic tile, 15,000 square feet of rubber flooring, 2200 yards of carpeting, and lots of self-leveling to repair existing sub-floor conditions.
A Starnet Worldwide Commercial Flooring Design Award entry
Project Images
Click on the image below to view more images.
You can also download a PDF project sheet as well.


