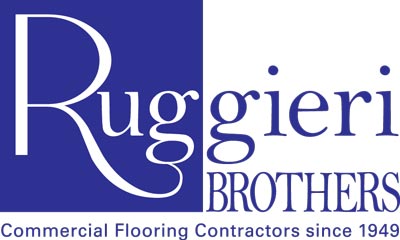Project Overview
Project Details: Based on an idea from a fan focus group, the South End Zone Club space was designed to give patrons field access during a game or event. Gillette Stadium created a space that is 20,000 square feet of tables, concessions, bar areas and high and small seating areas, plus direct access to the south end zone of Gillette Stadium by way of 200’ square feet of glass doors.
Project Products: Once outdoors, there is 10’ feet of Daltile that transitions to the turf field. Milliken carpet tile is installed at seating areas, and a Mats Inc custom logo walk-off matting installed inside the lobby and elevator. Since all private memberships were sold, success was achieved and the project was completed before the first home game, as well as, under budget.
A Starnet Worldwide Commercial Flooring Design Award entry
Project Images
Click on the image below to view more images.
You can also download a PDF project sheet as well.


